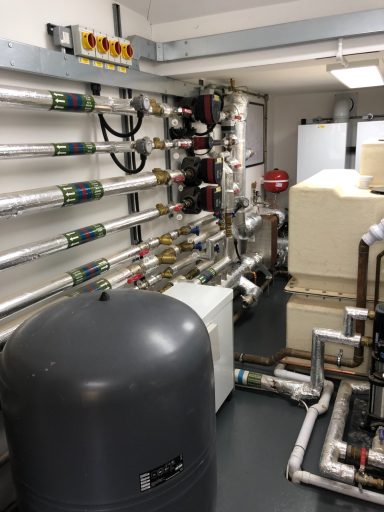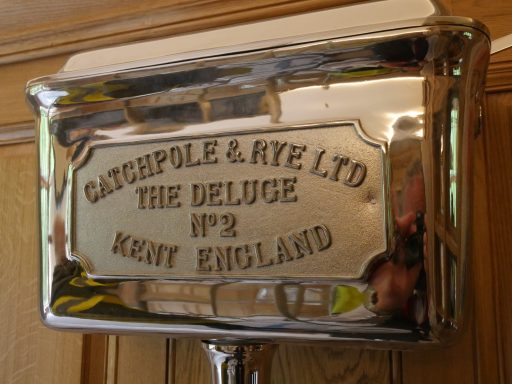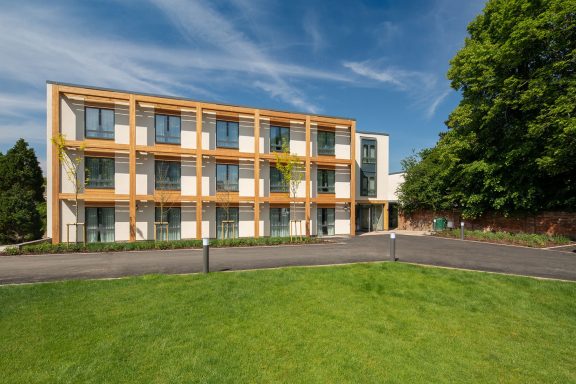The video at the top of the page is a wonderful Harpsden House - the use of this video was kindly allowed by the award winning company responsible for the incredible brickwork on display here Fusion Brickwork . https://www.fusionbrickwork.co.uk/
Residential
Harpsden House
This magnificent Arts and Craft styled family home, was designed in collaboration with the Client by Jonathan Lees Architect, famous for their stylish and true to period designed properties. Many examples of their work can be seen on their website https://www.jonathanleesarchitects.co.uk/.
Working in close co-operation with the Client, Architect and site manager, Glenhurst were tasked with designing and installing a suitably sympathetic system, which could provide on demand Heating, H&CWS to the house, swimming pool and fantastic spa area.
Along with the development and progress of the project, Glenhurst built an LPG fuelled, multi -circuit LPHW heating and hot and cold water system. Controlled by a state-of-the-art control package, with main and slave control panels, the design facilitated operation seamlessly with the house and spa, home automation, audio, visual and temperature selection system. Glenhurst installed air conditioning to the server room, housing the hardware necessary to achieve these operations.
The main boiler room is connected to the basement pool plant room, in which the HWS cylinders are housed, and the main house, by pre-insulated buried mains pipework.
The pool plantroom houses all the pool filtration and pumping equipment, to both the swimming pool and spa room jacuzzi. Glenhurst installed heating circuits to the HWS cylinders and heat exchangers to the pool and jacuzzi. The spa room contains underfloor heating, sauna, steam room and M&F changing facility.
Within the house, underfloor heating is provided to all areas, with H&CWS to all the luxurious bathrooms, showers, cloakroom, kitchen and boot room.
All drainage installed, is carried out in UPVC acoustically insulated pipework, ensuring silence in operation.
LPG gas lines were run externally to BBQ location, spa fireplace and terrace fire pit.
This project was designed and constructed to the absolute highest specification throughout. Glenhurst are delighted to have had the opportunity to be part of the team achieving the very successful award winning outcome.
Thurloe Square,
Private House,
South Kensington
Thurloe Square, is a traditional garden square in South Kensington, London. There are private communal gardens in the centre of the square for use by the local residents. The Victoria and Albert Museum is close by to the north, across Thurloe Place and Cromwell Gardens.
Project Scope
Glenhurst had previously designed and installed an air conditioning system for this Client, in a new house owned by them in Hampshire.
When the existing AC system in their London property proved problematic, Glenhurst were employed to remove and replace it with new.
This whole house installation, was carried out over a 2 week period, to suit the Client absence from occupation, commissioned and left fully operation for their return visit.
The re-installation necessitated substantial modification to the fitted furniture, which contained the internal AC units, to provide better access and long-term service and maintenance.
Glenhurst are currently advising on other Client owned property.
Apartment Block,
The Old Kent Road,
London
Through a previous Client, Glenhurst were employed to design, supply and install a multi-service mechanical services installation, into a new build block of nine individual apartments.
Project Scope
After discussion on the type of design and way the apartments were to be eventually utilised by the client, a central air source heat pump system was decided upon. This allowed for the Landlord to let the individual apartments and charge heating costs, based upon the use of heat meters.
Additionally, each apartment was supplied with individual electricity meters, enabling power and heat to be charged seperately.
Each apartment benefitted from a whole house ventilation system and HWS cylinder heated by, time controlled, immersion heater.
The entire systems were consulted, approved and to the requirements of building control and planning requirements.
The
Fairfield
Residential Home,
Oxford
Glenhurst were employed to design and install, all mechanical services to this 40, en-suite bedroom, residential home.
The installation consisted of centralised gas fired boilers with combined heat and power equipment, to optimise running costs.
Project Scope
The bedrooms and common areas are served with a combination of underfloor heating and radiators, with H&CWS provided from the third floor plantroom.
En-suite shower and ventilation, are served from central plant, with all public health drainage systems being installed in acoustically treated, UPVC products, to maximise quietness of operation.
Automatic controls were installed, with slave panel in reception area for convenience of operation and alarm.
Unit 2, Woodley Park Estate, Reading Rd, Woodley, Reading RG5 3AW - 0118 934 5001
We need your consent to load the translations
We use a third-party service to translate the website content that may collect data about your activity. Please review the details in the privacy policy and accept the service to view the translations.































